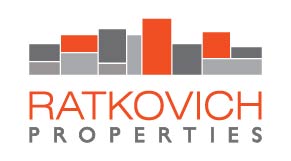Our News

BY BRIAN ADDISON, DLBA
March 2015
We have your first look into the renovation of the Edison Building in DTLB as it transforms from an abandoned former City Hall (East) space into a residential complex that touts everything from a rooftop pool to an underground fitness center and yoga studio.
The famed building sitting between 1st & Broadway at Long Beach Blvd. was built in 1959 and designed by Kenneth Wing’s firm, under the design of then-budding architect and mid-mod master Edward Killingsworth.
It was sadly vacant for nearly a decade (2005 to 2013) before it officially closed escrow following the sale of the property by the city to developers Ratkovich Properties for $2.1M.
The Long Beach developers are a partnership known as 100 LBB Real Estate LLC composed of the aforementioned Ratkovich Properties, Los Angeles-based Kor Group (responsible for the 13-story, Art Deco masterpiece that is the Eastern Columbia Building, as well as the new Barker Block Lofts, both in Los Angeles) and Chicago-based Waterton Residential. The partnership additionally has Nakada+ as architect, Hopkins Construction as general contractor, Nabih Youssef Associates as structural engineer, and JR Van Dijs, Inc. as construction manager. (JR Van Dijs is the crew that oversaw the Berlin/Fingerprints development, the Art Theatre restoration, and the in-development renovation of the Psychic Temple/American Hotel building on Broadway).
What is key amongst everyone involved are two things. For one, the building’s unquestionable aesthetic appeal; a classic example of Long Beach architecture’s love for the mid-mod, the Edison’s clean lines and repetition, have 10 stories of possibilities.
“Energy codes will require that we replace the building’s exterior skin which we are doing with nine-foot high wall to wall windows to capture city and coastline views,” explained Cliff Ratkovich, President of Ratkovich Properties. “Our plan is to respect the history of the building’s architecture and return a mid-century jewel to the Long Beach skyline.”
Secondly, they all agree that the need to better connect.
“The Promenade, Transit Mall, and East Village are all disconnected,” said Van Dijs. “The key to successful urban growth is not residential development and restaurants and retail being placed anywhere but being placed strategically. To be able to push forth foot traffic between these three entities will create a safer, better connected Downtown.”
Oh, and that aforementioned 10 stories? Make that technically 12.
Van Dijs explained that six, two-story penthouses will sit on the rooftop, with some providing what could easily be argued as the best view of Long Beach. The two north-facing penthouses have unobstructed views of Downtown, Signal Hill, the CSULB Pyramid, and the mountains of Angeles and San Bernardino National Forests. As for the other units—all rental, with prices to be determined—will feature studios, 1 bedrooms, and 2 bedrooms with interiors designed by Kelly Wearstler Interiors. Polished concrete floors and ceiling heights averaging between 10 and 12 feet will be accompanied with operable nine-foot high glass windows. The south-facing corner units will have one of the more fascinating features: an elongated rectangular window cut out of the south wall and looking out onto 1st Street.
Speaking of 1st, there will be three, two-story live-work units along the south side of the building. Set four feet above ground level with 1st, people will be able to overlook passersby while also having direct access to the street.
Also along 1st will be 3,000 sq. ft. of restaurant/retail space, which the developers have cut out a large portion of the stone-flecked facade to make way for natural light and indoor/outdoor dining.
The building is expected to begin welcoming tenants in the fourth quarter of 2015.
